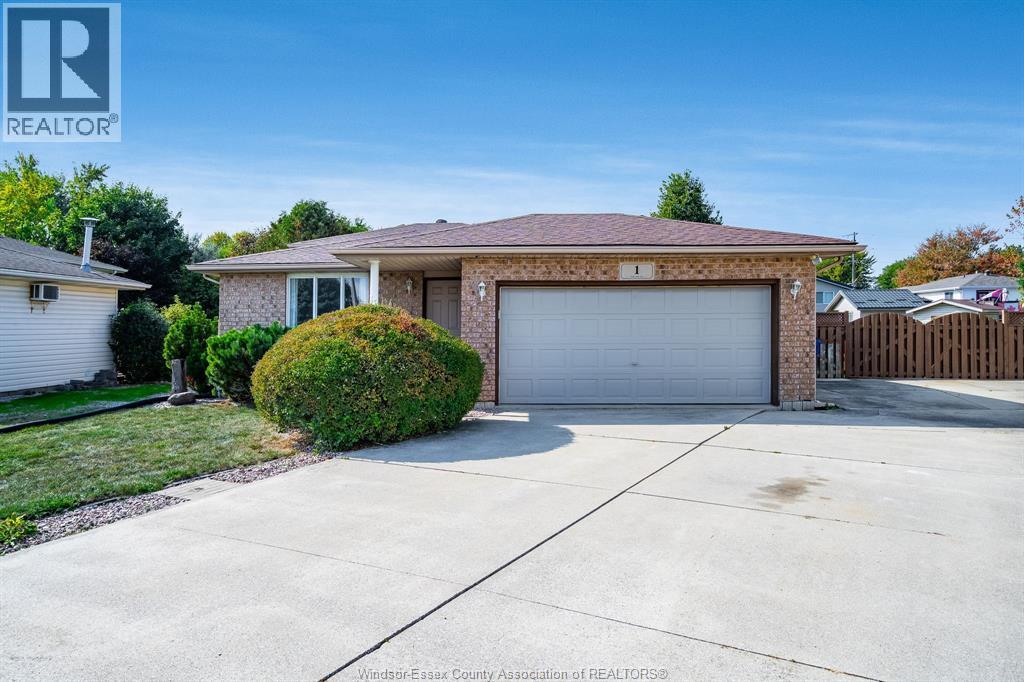Property Specs:
Price$474,900.00
CityTilbury, ON
Bed / Bath3 / 1 Full
Address1 FANCY COURT
Listing ID25026331
Style4 Level
ConstructionAluminum/Vinyl, Brick
FlooringCarpeted, Ceramic/Porcelain, Laminate
ParkingAttached Garage, Garage, Inside Entry
Land Size31.36 X 165.06 / 0.243 AC
StatusFor sale
Extended Features:
Features Concrete Driveway, Double width or more driveway, Front DrivewayOwnership FreeholdAppliances Dishwasher, Dryer, Refrigerator, Stove, WasherConstruction Style Split Level BacksplitFoundation BlockHeating Forced air, FurnaceHeating Fuel Natural gas
Details:
Located on an extra large pie shaped lot (0.25 acres) in tilbury you will find this affordable 4 level back split with 3 bedroom and 1 bath (with additional rough in for 2nd bath) home. On a quiet cul de sac perfect for families with a park just steps away. A double concrete driveway with extra side parking greets you as you pull onto the property. Inside the main level you have a large living room, bright white kitchen and dining area with sliding doors to your backyard with large cement pad overlooking huge yard with 160 depth on the one side. Upstairs has 2 large bedrooms and full bath. On the first lower level is a family room with fireplace and oversized 3rd bedroom. The basement is partially unfinished with an office and a rough in for a 2nd full bath, laundry and storage. Offering immediate possession! Call today for your private showing! (id:4555)




